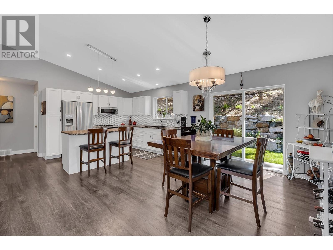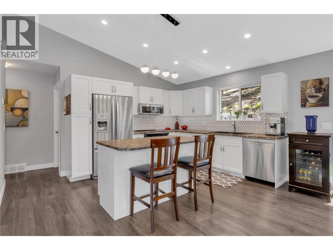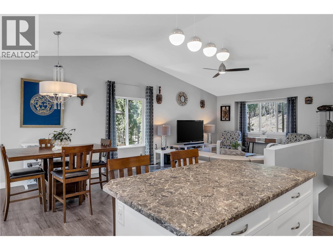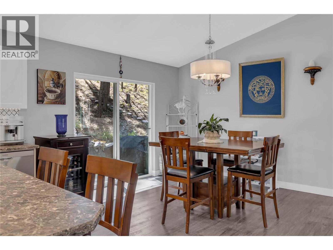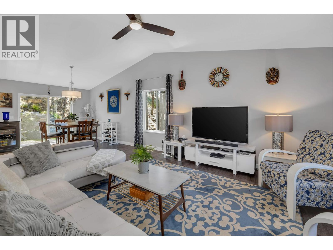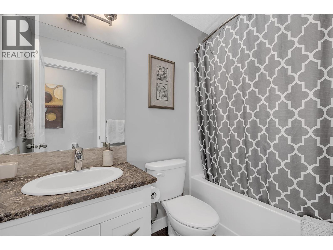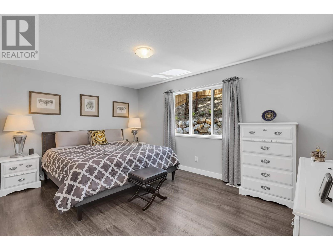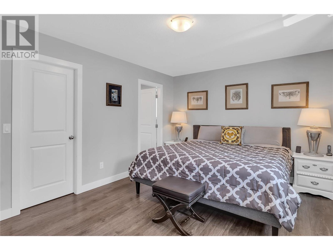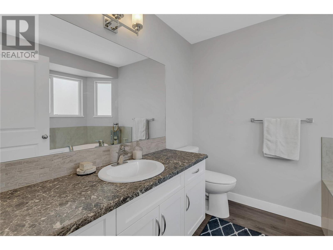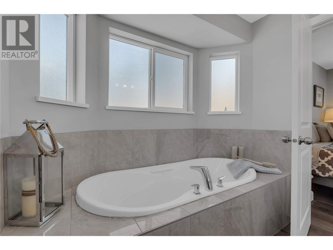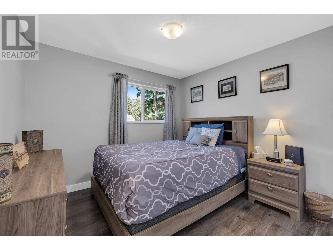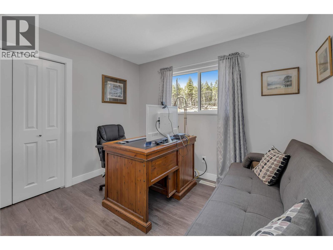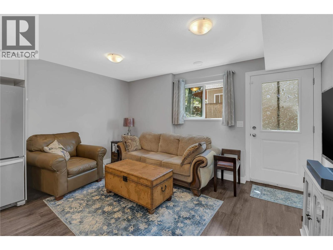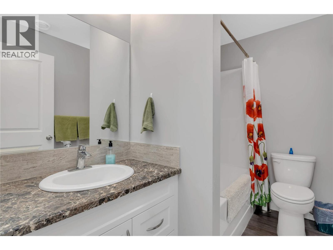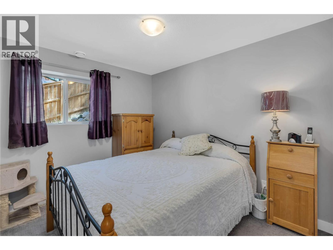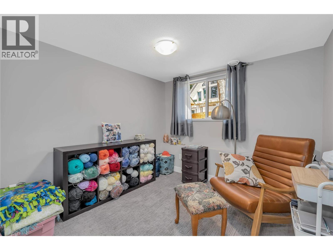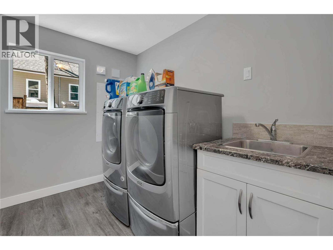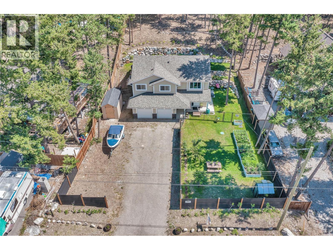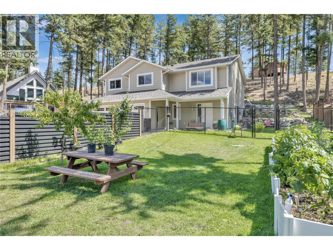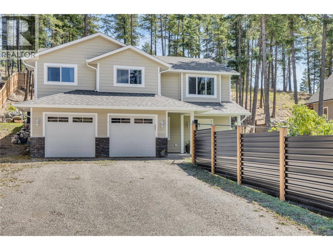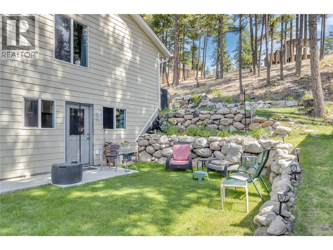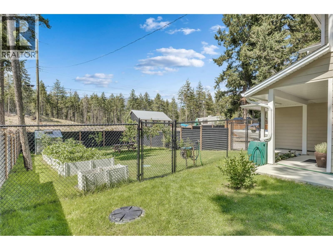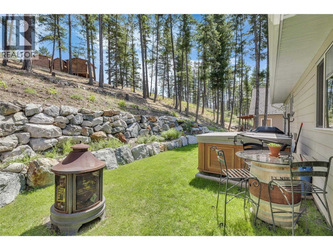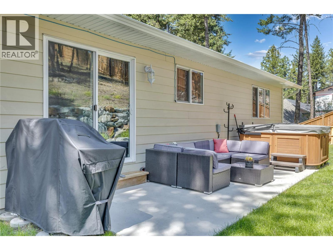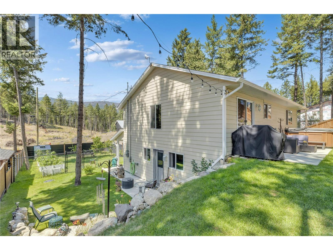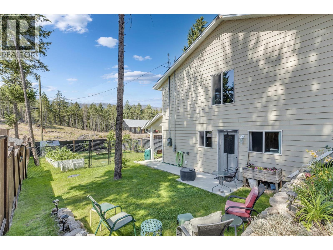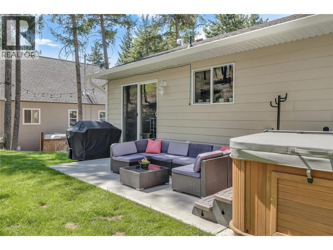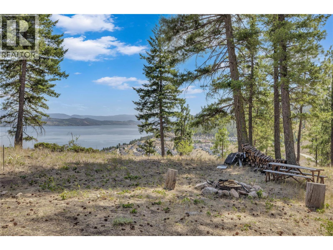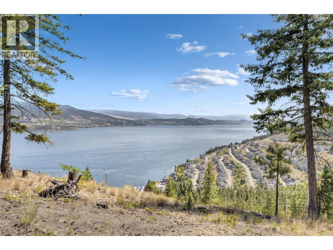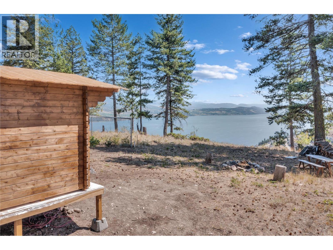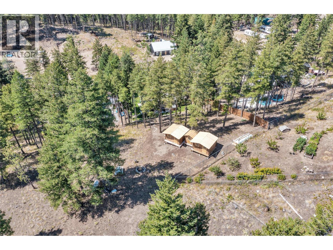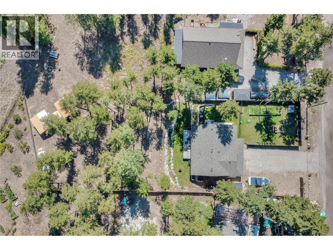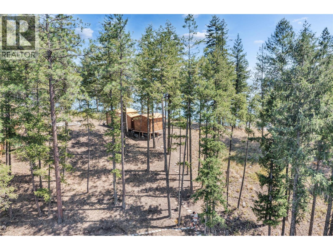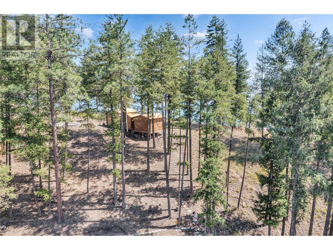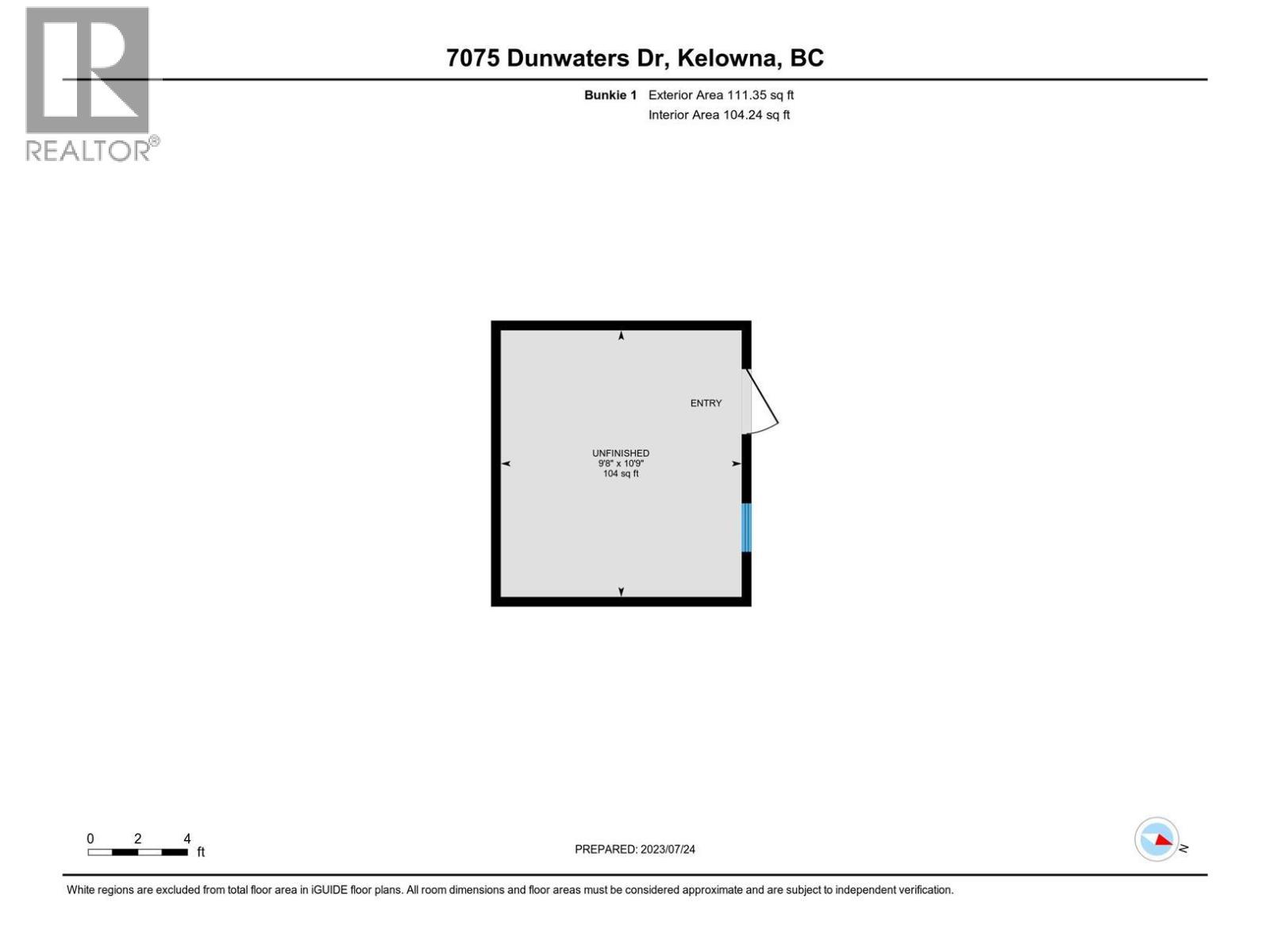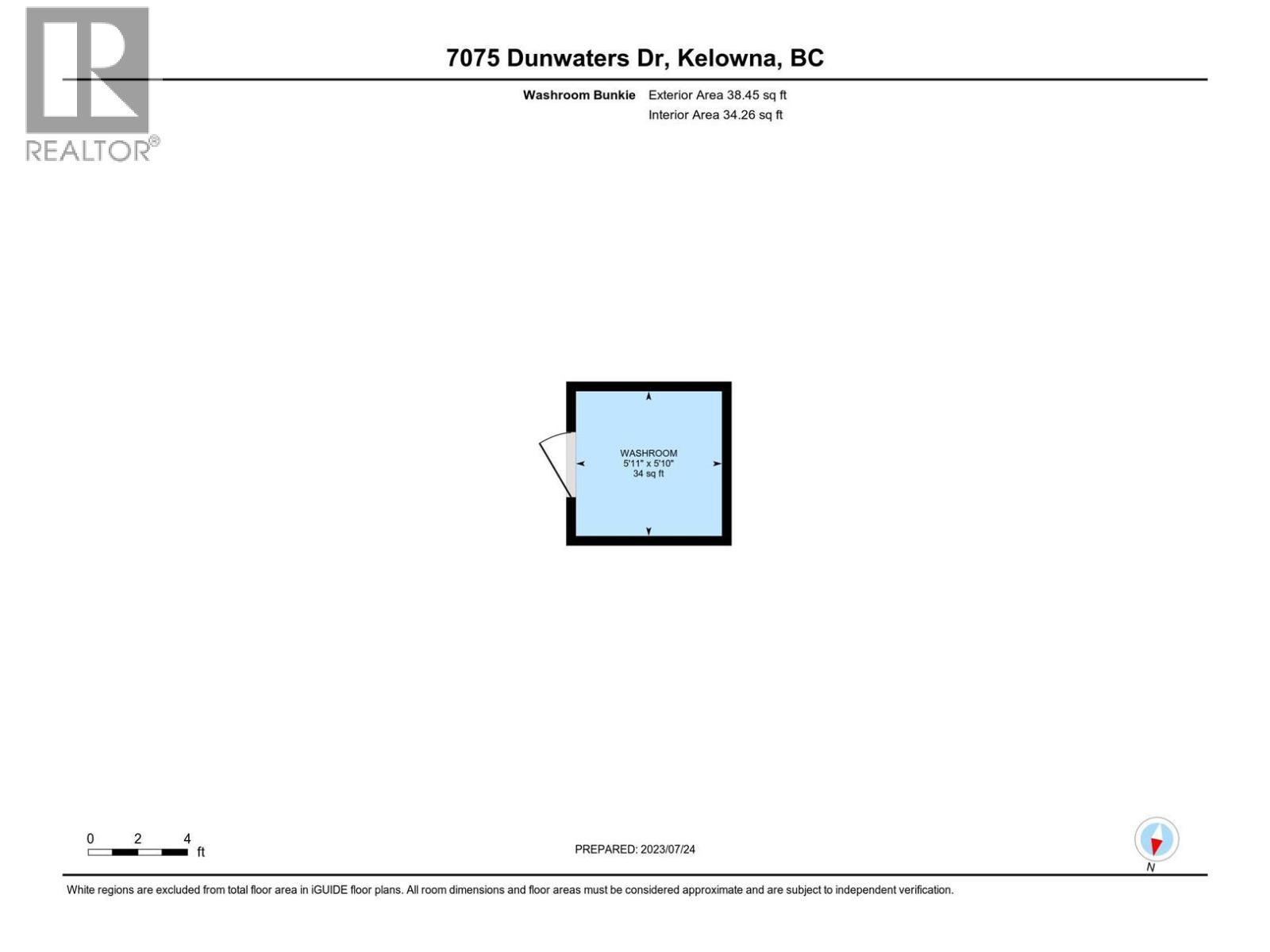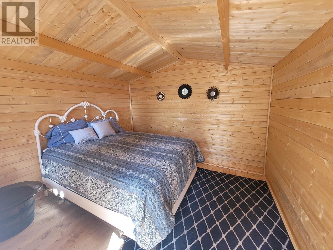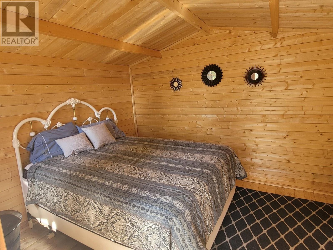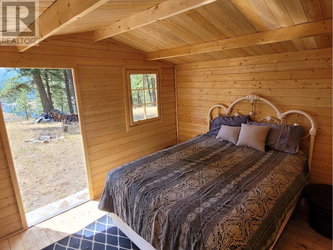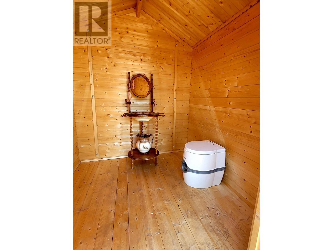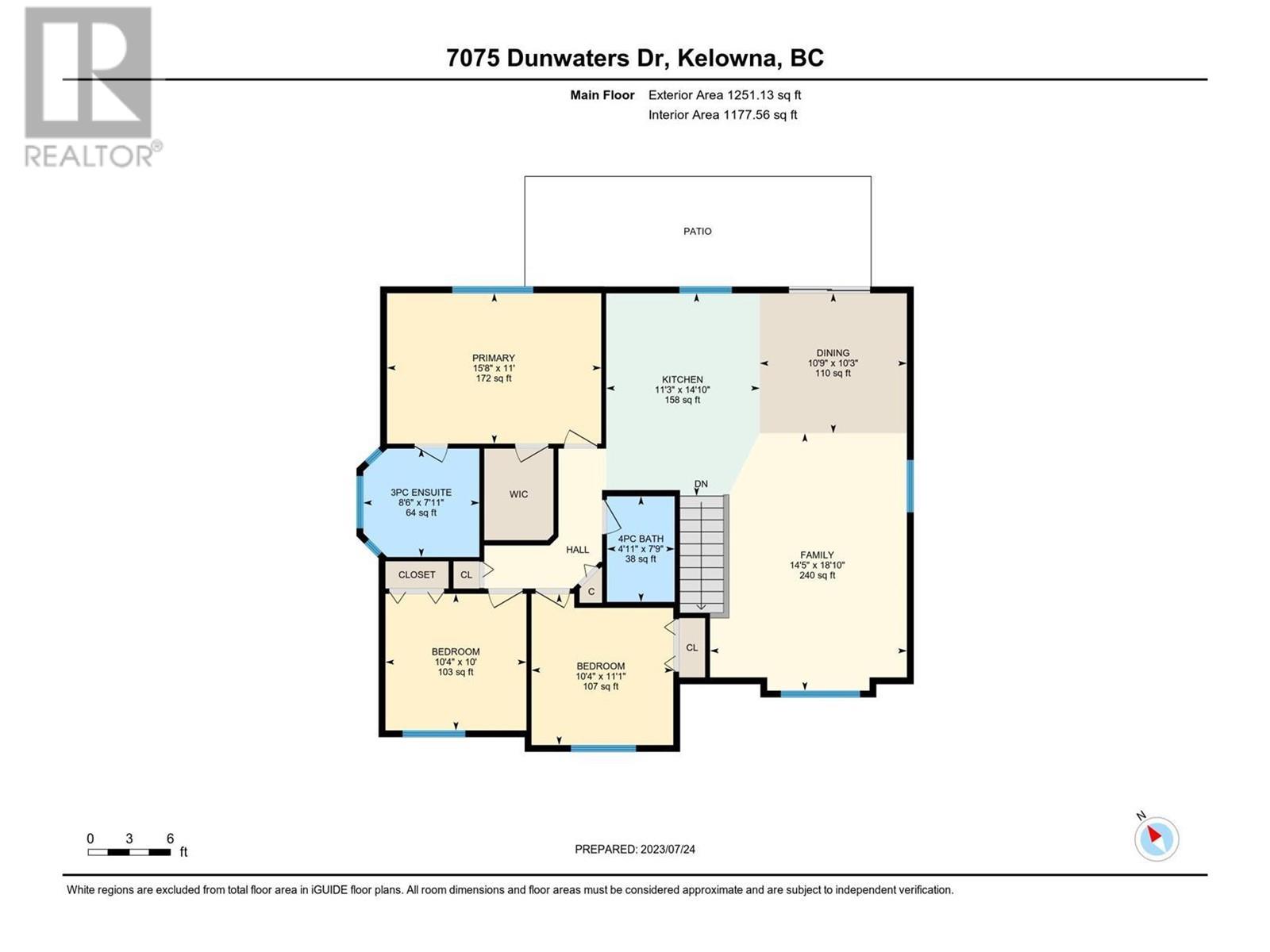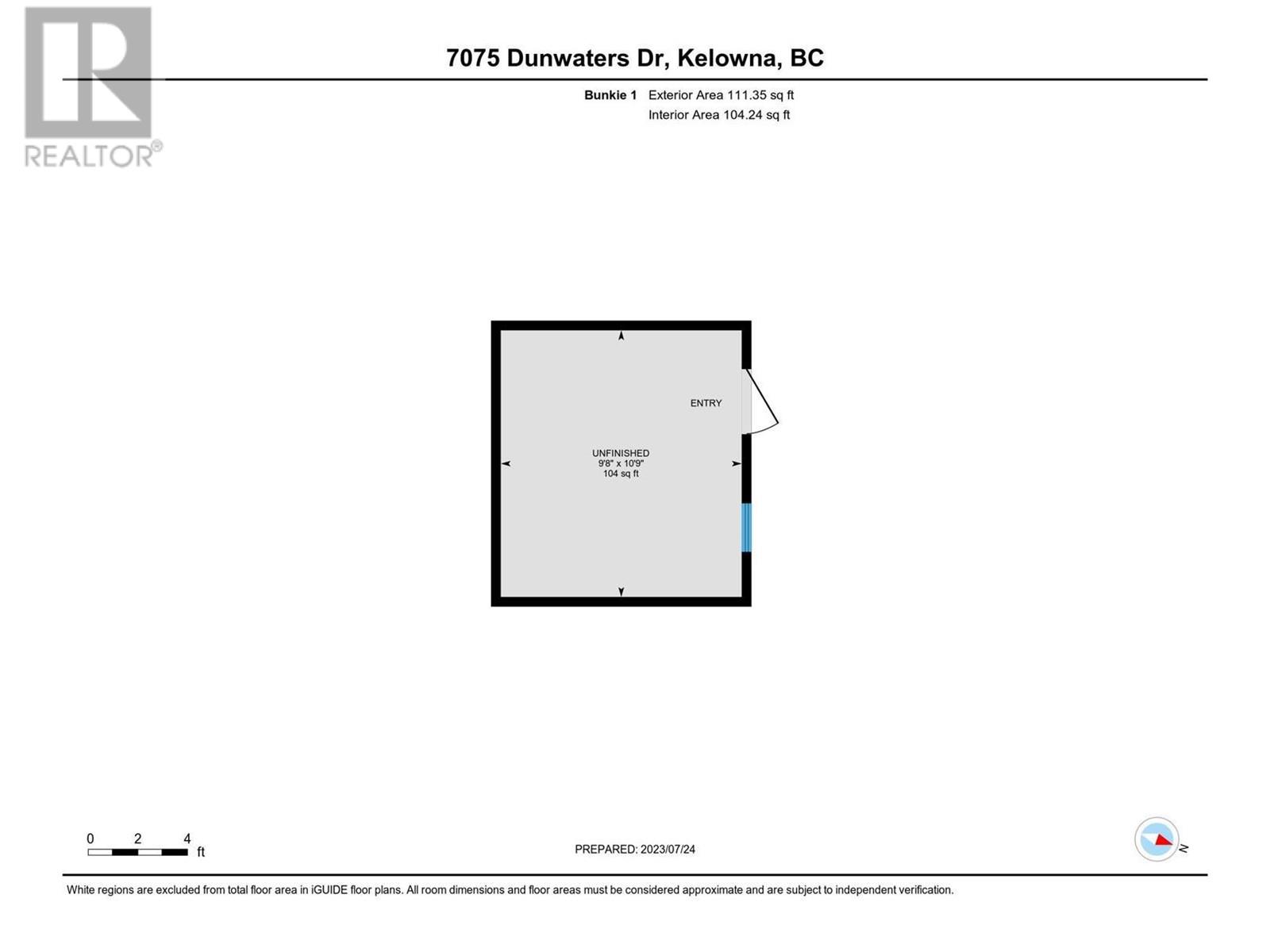5 Bedroom
3 Bathroom
2,133 ft2
Central Air Conditioning
Forced Air
Landscaped, Wooded Area
$924,999
Comfortable and Stylish Living in Quiet Neighborhood - Located at 7075 Dunwaters Road. In the peaceful neighborhood of Upper Fintry, this lovely family home is ready for new owners. With modern design and classic charm, it offers a great living experience both inside and out. This Home Features Large Living Areas: Plenty of space for family time and hosting friends. Modern Kitchens: A quality kitchen (in both living spaces) with great appliances and stylish finishes, perfect for cooking and entertaining. Comfortable Bedrooms filled with natural light. Bathrooms with modern fixtures and nice designs. Lovely Outdoor Areas: well-kept gardens, perfect for outdoor activities and relaxing. 2-Car Garage and additional Parking. Ground Floor Suite: Includes a separate entrance suite, ideal for guests or rental income potential. Mini-Cabins (Bunkies): Great and unique extra space for guests, exercise/yoga/art studio, or just about anything you can think of. Other conveniences include an Arctic Spa hot tub, Fenced in front yard for privacy and garden protection from wildlife and a generator connection for power outages. For this and much more, come Experience a comfortable and stylish lifestyle at 7075 Dunwaters Road. (id:23267)
Property Details
|
MLS® Number
|
10338034 |
|
Property Type
|
Single Family |
|
Neigbourhood
|
Fintry |
|
Amenities Near By
|
Park, Recreation |
|
Community Features
|
Rural Setting, Pets Allowed, Rentals Allowed |
|
Features
|
Private Setting, Central Island |
|
Parking Space Total
|
8 |
|
View Type
|
Lake View, Mountain View, View (panoramic) |
Building
|
Bathroom Total
|
3 |
|
Bedrooms Total
|
5 |
|
Appliances
|
Refrigerator, Dishwasher, Dryer, Range - Electric, Microwave, Washer |
|
Basement Type
|
Full |
|
Constructed Date
|
2018 |
|
Construction Style Attachment
|
Detached |
|
Cooling Type
|
Central Air Conditioning |
|
Exterior Finish
|
Other |
|
Fire Protection
|
Smoke Detector Only |
|
Flooring Type
|
Carpeted, Vinyl |
|
Heating Fuel
|
Electric |
|
Heating Type
|
Forced Air |
|
Roof Material
|
Asphalt Shingle |
|
Roof Style
|
Unknown |
|
Stories Total
|
2 |
|
Size Interior
|
2,133 Ft2 |
|
Type
|
House |
|
Utility Water
|
Municipal Water |
Parking
Land
|
Access Type
|
Easy Access |
|
Acreage
|
No |
|
Fence Type
|
Fence |
|
Land Amenities
|
Park, Recreation |
|
Landscape Features
|
Landscaped, Wooded Area |
|
Sewer
|
Septic Tank |
|
Size Frontage
|
77 Ft |
|
Size Irregular
|
0.38 |
|
Size Total
|
0.38 Ac|under 1 Acre |
|
Size Total Text
|
0.38 Ac|under 1 Acre |
|
Zoning Type
|
Unknown |
Rooms
| Level |
Type |
Length |
Width |
Dimensions |
|
Lower Level |
Foyer |
|
|
10'11'' x 5'11'' |
|
Lower Level |
Laundry Room |
|
|
9'5'' x 6'4'' |
|
Main Level |
Living Room |
|
|
18'10'' x 14'5'' |
|
Main Level |
Dining Room |
|
|
10'9'' x 10'3'' |
|
Main Level |
Kitchen |
|
|
14'10'' x 11'3'' |
|
Main Level |
4pc Bathroom |
|
|
7'9'' x 4'11'' |
|
Main Level |
Bedroom |
|
|
10'4'' x 10'0'' |
|
Main Level |
Bedroom |
|
|
10'4'' x 11'1'' |
|
Main Level |
3pc Ensuite Bath |
|
|
8'6'' x 7'11'' |
|
Main Level |
Primary Bedroom |
|
|
15'8'' x 11'0'' |
|
Additional Accommodation |
Living Room |
|
|
14'5'' x 8'11'' |
|
Additional Accommodation |
Kitchen |
|
|
14'5'' x 9'10'' |
|
Additional Accommodation |
Full Bathroom |
|
|
8'7'' x 5'2'' |
|
Additional Accommodation |
Bedroom |
|
|
9'0'' x 8'11'' |
|
Additional Accommodation |
Bedroom |
|
|
12'5'' x 8'7'' |
Utilities
|
Cable
|
Not Available |
|
Electricity
|
Available |
|
Natural Gas
|
Not Available |
|
Telephone
|
Available |
|
Water
|
Available |
https://www.realtor.ca/real-estate/28008476/7075-dunwaters-road-kelowna-fintry

